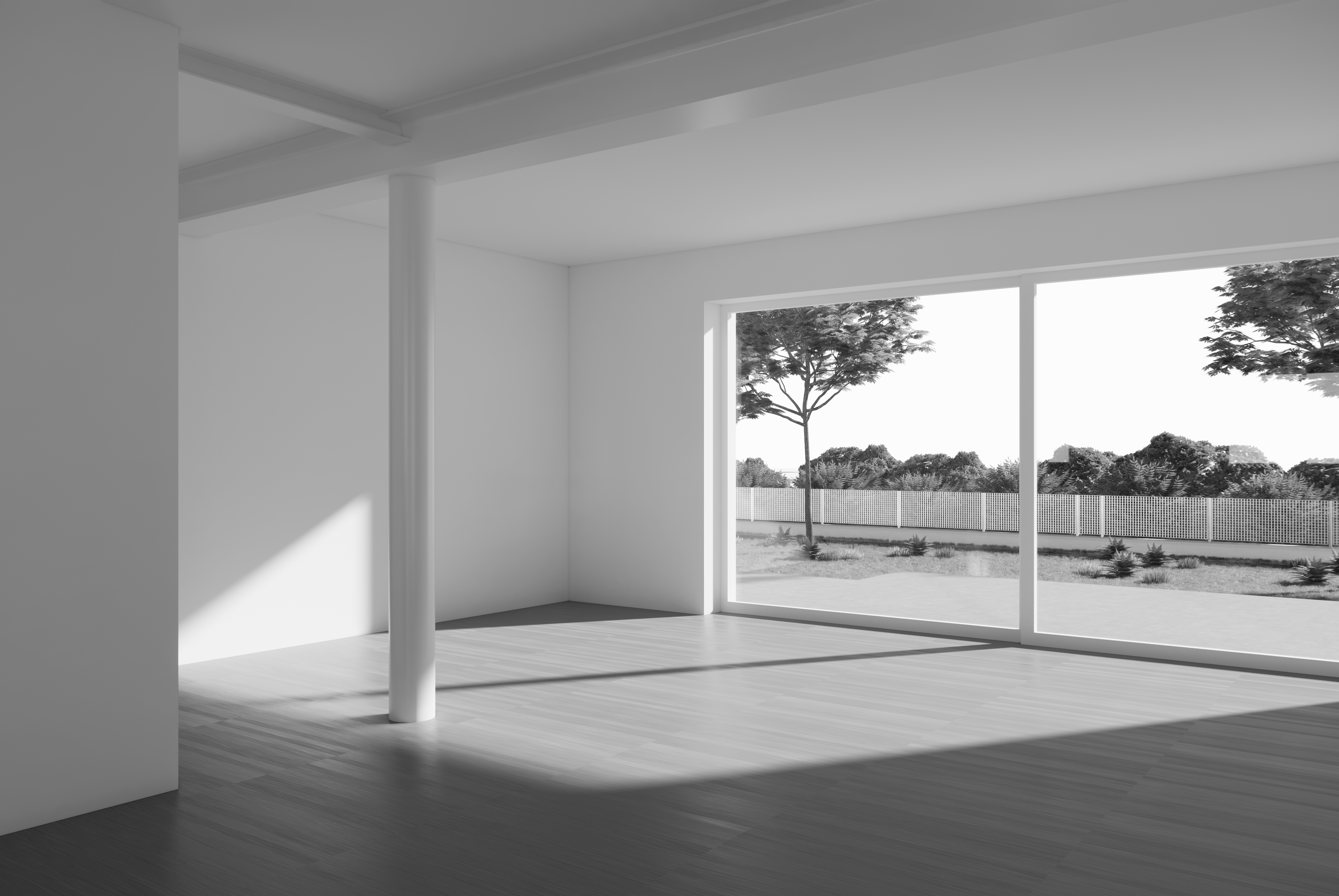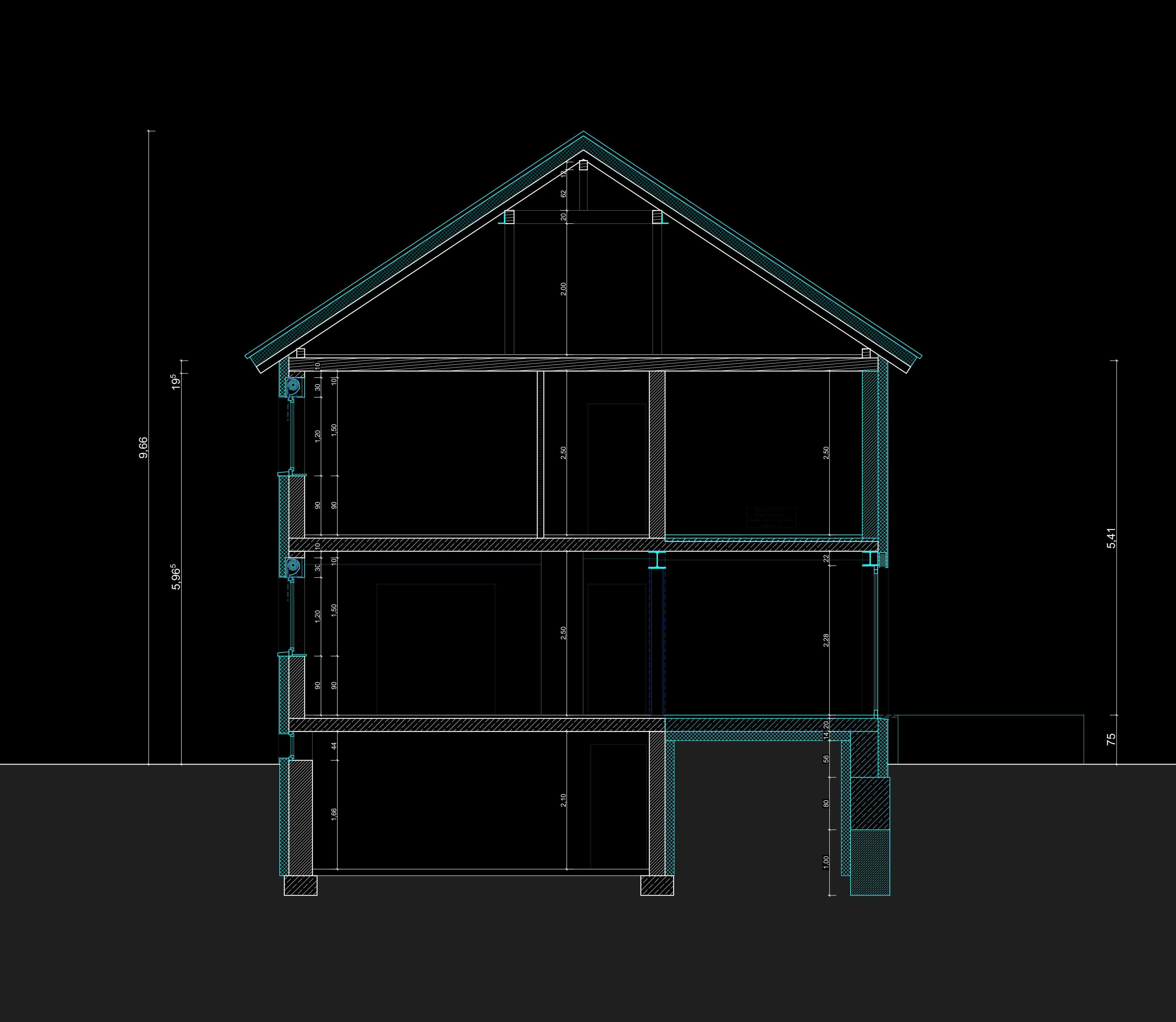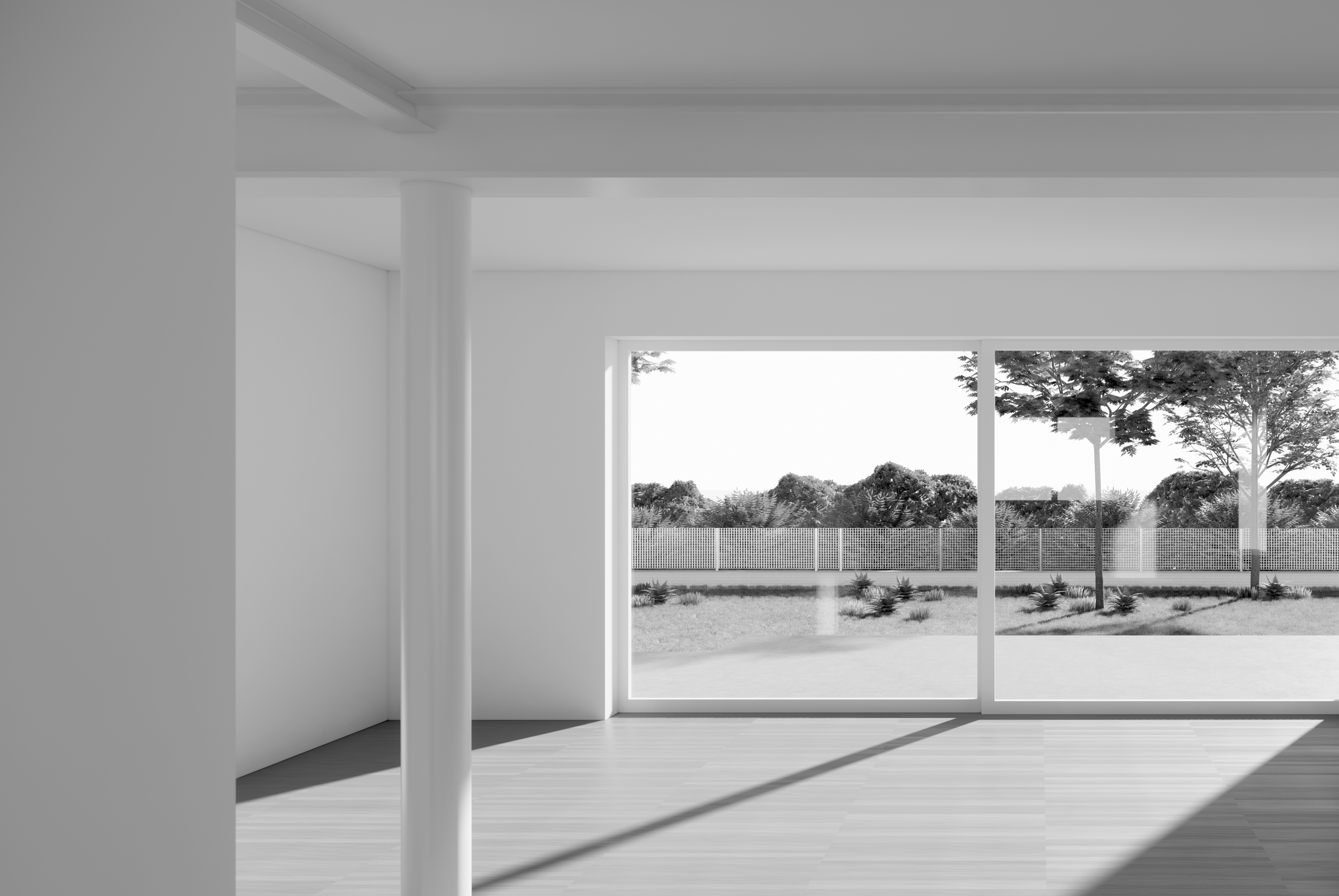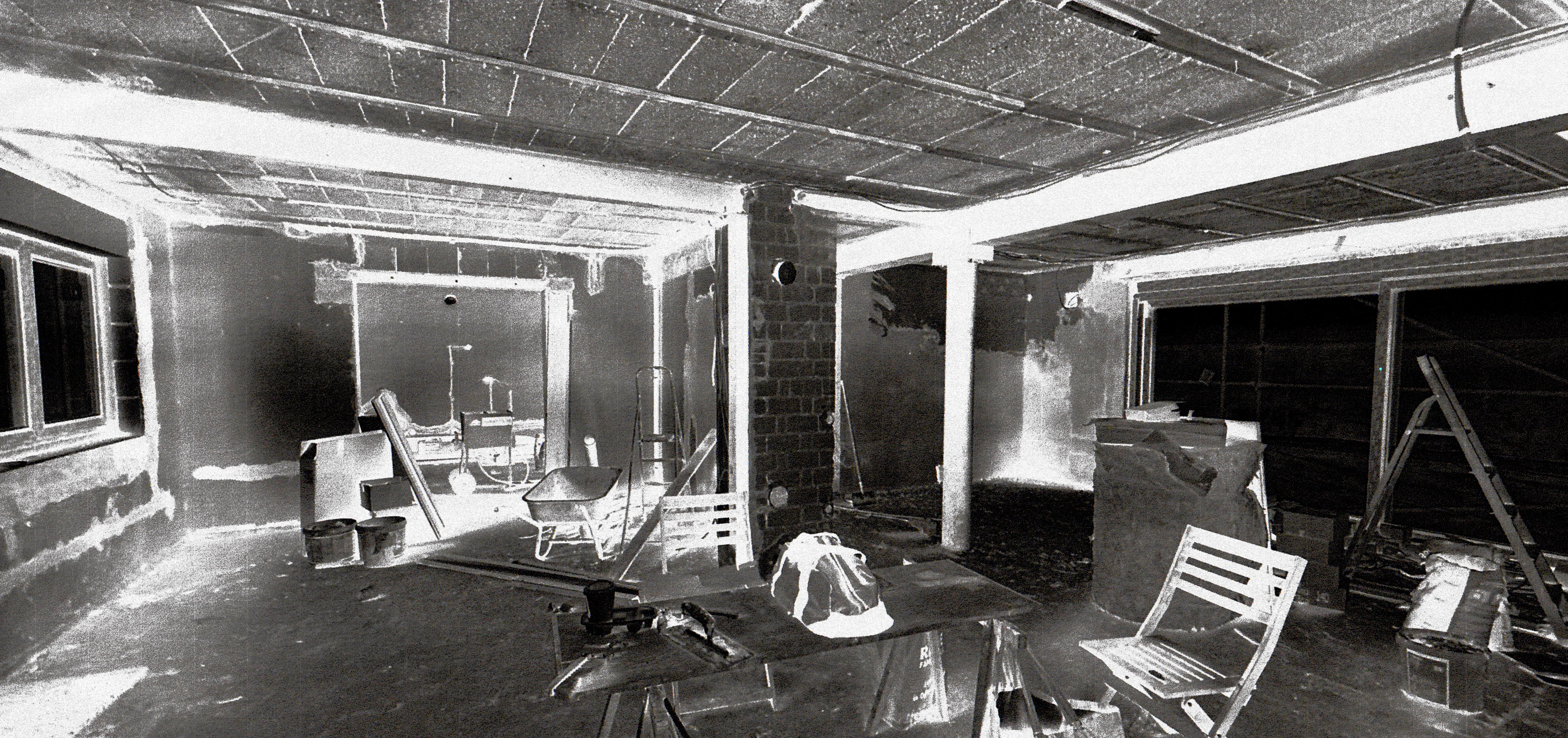017 - House on one Column
Seligenstadt (Germany), 2024 -Conversion of a 1960s two-family house into a single-family home. The existing rooms were very narrow and compartmentalized, which is why the ground floor was largely cleared to create a spacious living area with generous views toward the Spessart. Where many walls once stood, a single column now remains, carrying the house.



